Linden Lane Apartments - Apartment Living in Cuyahoga Falls, OH
About
Welcome to Linden Lane Apartments
3504 Wyoga Lake Road Cuyahoga Falls, OH 44224P: 330-331-6793 TTY: 711
Office Hours
Monday 8:00 AM to 5:00 PM. Tuesday 10:00 AM to 5:00 PM. Wednesday through Friday 8:00 AM to 5:00 PM. Saturday 8:00 AM to 4:00 PM.
Welcome home to Linden Lane Apartments, where gracious living begins in Cuyahoga Falls, Ohio. We are just minutes from Route 8, providing an easy commute to Akron or Cleveland. Our neighborhood is close to schools, shopping, dining, and entertainment, including Cinemark and the Funny Stop Comedy Club. Experience the convenience and comfort of our well-connected location!
Explore our six spacious one and two-bedroom floor plans available in our apartments for rent. Select homes offer disability access, spacious lofts, and even all-season sunrooms. Each of our modern apartments boasts a kitchen with maple wood cabinetry, sleek black appliances, and a stainless steel sink. The designer-style features include plush carpeted floors, mini blinds, walk-in closets, and an in-home washer and dryer, ensuring we have something to suit everyone's style.
We offer our residents outstanding community amenities. Relax in the clubhouse, keep up with your fitness routine in our state-of-the-art fitness center, or enjoy a dip in our shimmering swimming pool. Let your furry companion play in our exclusive dog park within our pet-friendly apartment home community. Contact us today to arrange a tour at Linden Lane Apartments in Cuyahoga Falls, OH; we look forward to meeting you!
Floor Plans
1 Bedroom Floor Plan
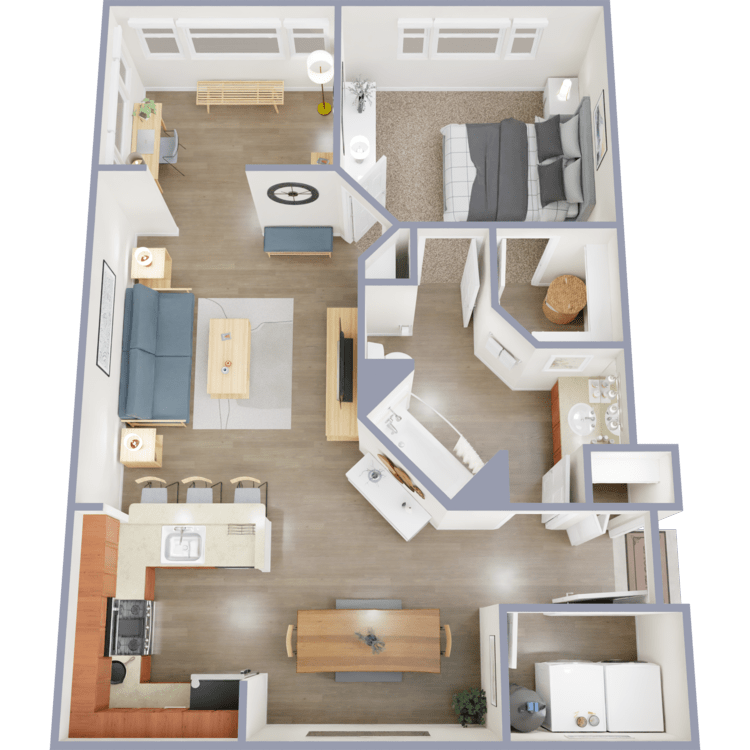
Avalon
Details
- Beds: 1 Bedroom
- Baths: 1
- Square Feet: 970
- Rent: $1128-$1917
- Deposit: Call for details.
Floor Plan Amenities
- Black Appliances
- Cable Ready
- Plush Carpeted Floors
- Ceiling Fans
- Dishwasher
- Efficient Heating and Cooling
- Gas Range
- Maple Cabinetry
- Mini Blinds
- Personal Balcony or Patio *
- Personal Suite Entrance
- Stainless Steel Sink
- Vaulted Ceilings *
- Vertical Blinds
- Spacious Walk-in Closets
- In-Home Washer and Dryer
* In Select Apartment Homes
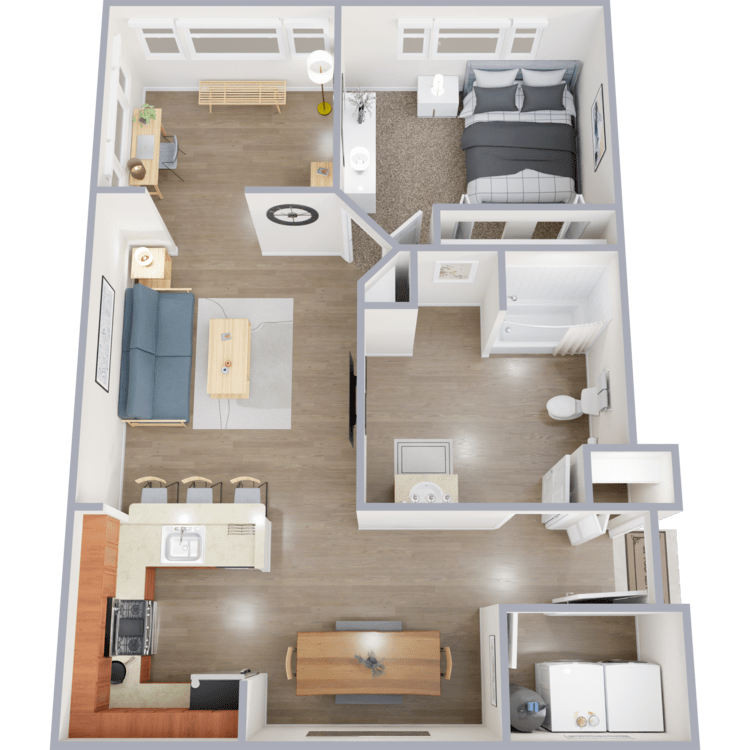
Avalon Handicap
Details
- Beds: 1 Bedroom
- Baths: 1
- Square Feet: 970
- Rent: $979-$1521
- Deposit: Call for details.
Floor Plan Amenities
- Black Appliances
- Cable Ready
- Plush Carpeted Floors
- Ceiling Fans
- Disability Access
- Dishwasher
- Efficient Heating and Cooling
- Gas Range
- Maple Cabinetry
- Mini Blinds
- Personal Balcony or Patio *
- Personal Suite Entrance
- Stainless Steel Sink
- Vaulted Ceilings *
- Vertical Blinds
- Spacious Walk-in Closets
- In-Home Washer and Dryer
* In Select Apartment Homes
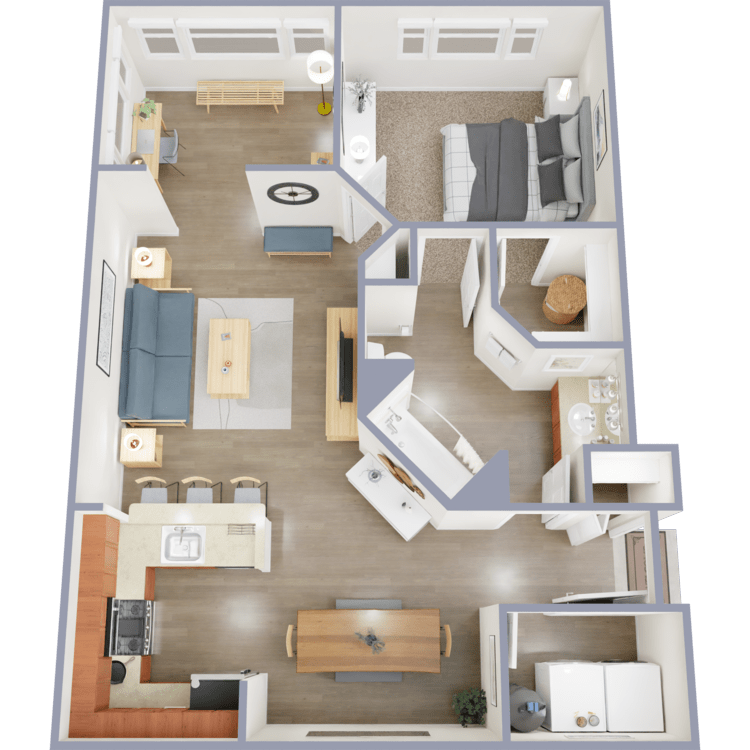
Avalon Loft
Details
- Beds: 1 Bedroom
- Baths: 1
- Square Feet: 1120
- Rent: Call for details.
- Deposit: Call for details.
Floor Plan Amenities
- Black Appliances
- Cable Ready
- Plush Carpeted Floors
- Ceiling Fans
- Dishwasher
- Efficient Heating and Cooling
- Gas Range
- Maple Cabinetry
- Mini Blinds
- Personal Balcony or Patio *
- Personal Suite Entrance
- Stainless Steel Sink
- Vaulted Ceilings *
- Vertical Blinds
- Spacious Walk-in Closets
- In-Home Washer and Dryer
- Open, Spacious Loft
* In Select Apartment Homes
2 Bedroom Floor Plan
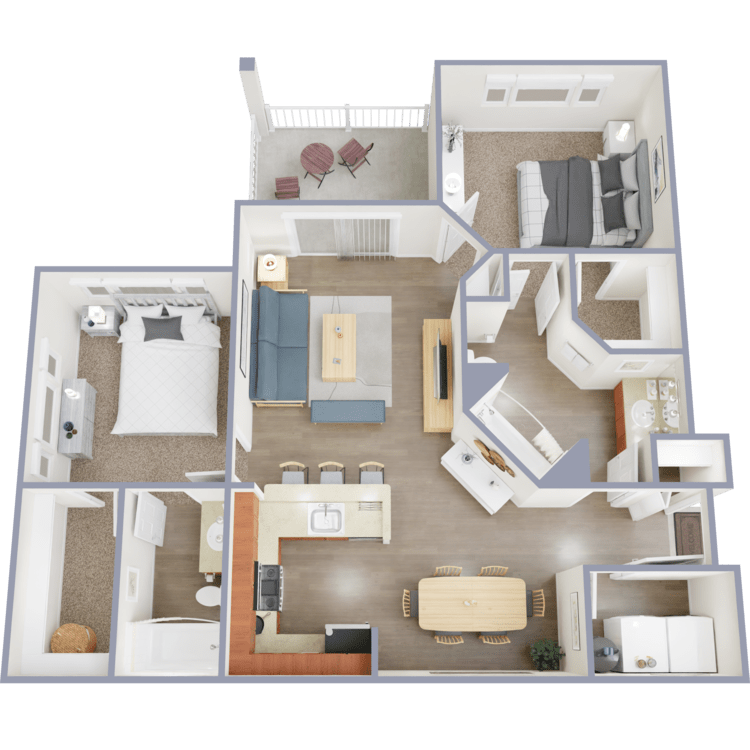
Newport
Details
- Beds: 2 Bedrooms
- Baths: 2
- Square Feet: 1120-1140
- Rent: $1530-$2420
- Deposit: Call for details.
Floor Plan Amenities
- Black Appliances
- Cable Ready
- Plush Carpeted Floors
- Ceiling Fans
- Dishwasher
- Efficient Heating and Cooling
- Gas Range
- Maple Cabinetry
- Mini Blinds
- Personal Balcony or Patio *
- Personal Suite Entrance
- Plank Flooring
- Stainless Steel Appliances
- Stainless Steel Sink
- Vaulted Ceilings *
- Vertical Blinds
- Spacious Walk-in Closets
- In-Home Washer and Dryer
* In Select Apartment Homes
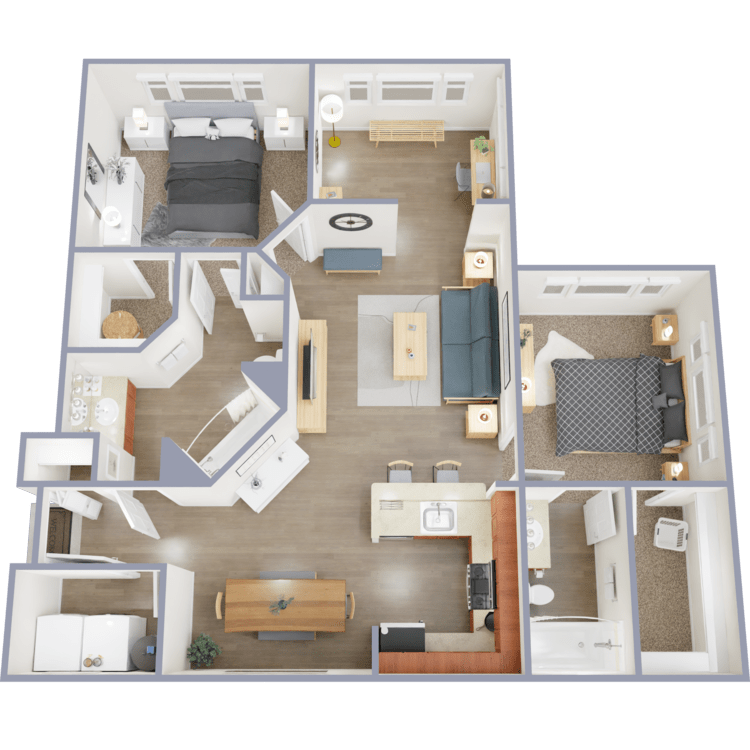
Vanguard
Details
- Beds: 2 Bedrooms
- Baths: 2
- Square Feet: 1250
- Rent: $1473-$2358
- Deposit: Call for details.
Floor Plan Amenities
- Black Appliances
- Cable Ready
- Plush Carpeted Floors
- Ceiling Fans
- Dishwasher
- Efficient Heating and Cooling
- Gas Range
- Maple Cabinetry
- Mini Blinds
- Personal Balcony or Patio *
- Personal Suite Entrance
- Plank Flooring
- Stainless Steel Appliances
- Stainless Steel Sink
- Vaulted Ceilings *
- Vertical Blinds
- Spacious Walk-in Closets
- In-Home Washer and Dryer
* In Select Apartment Homes
Floor Plan Photos
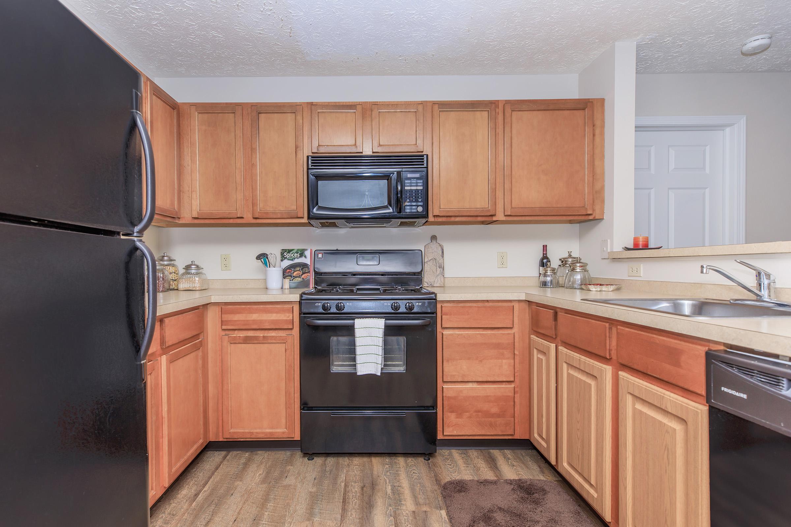
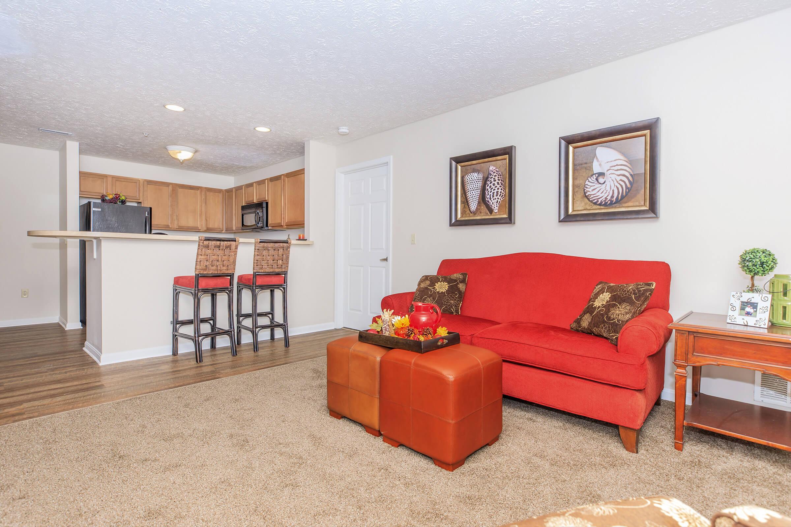
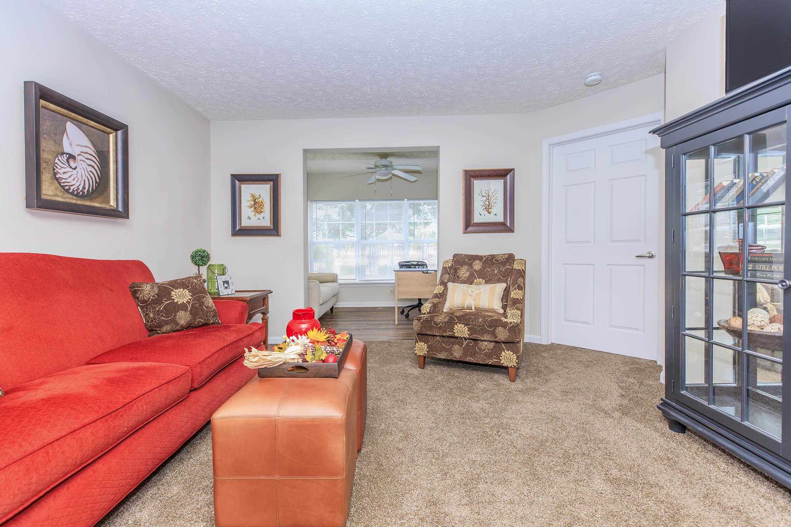
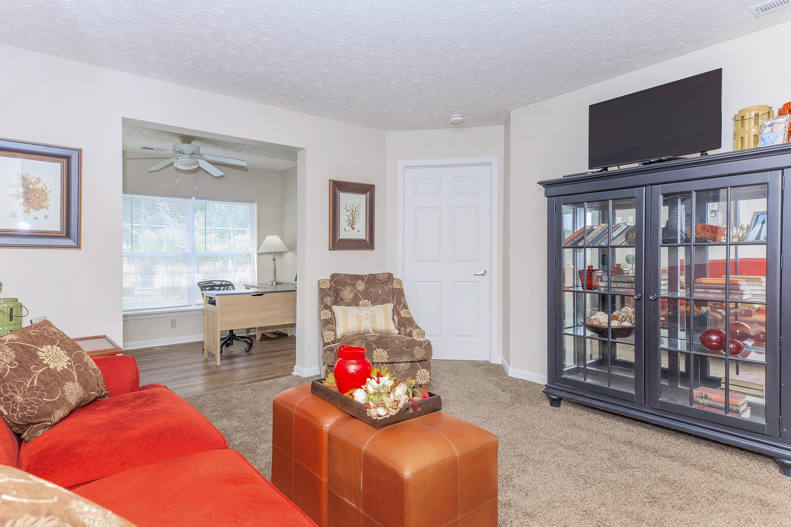
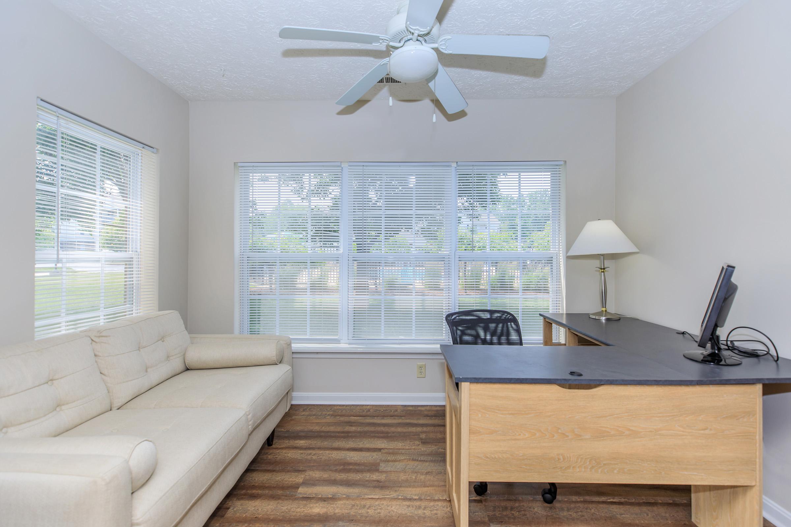
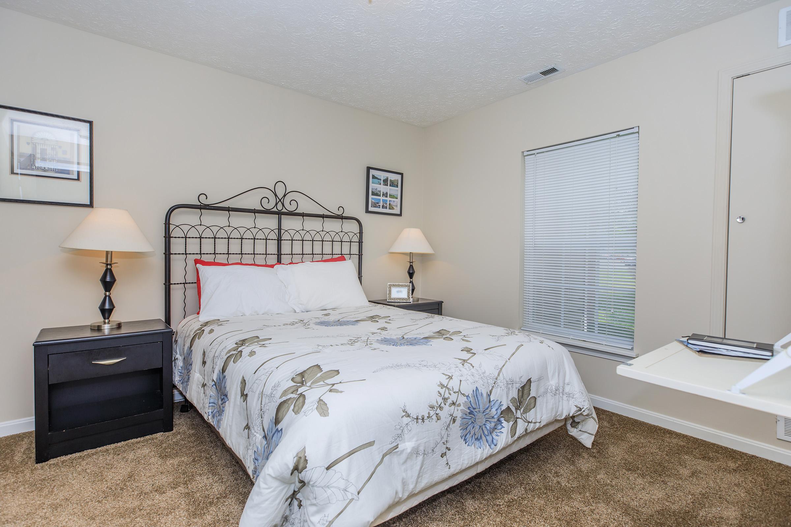
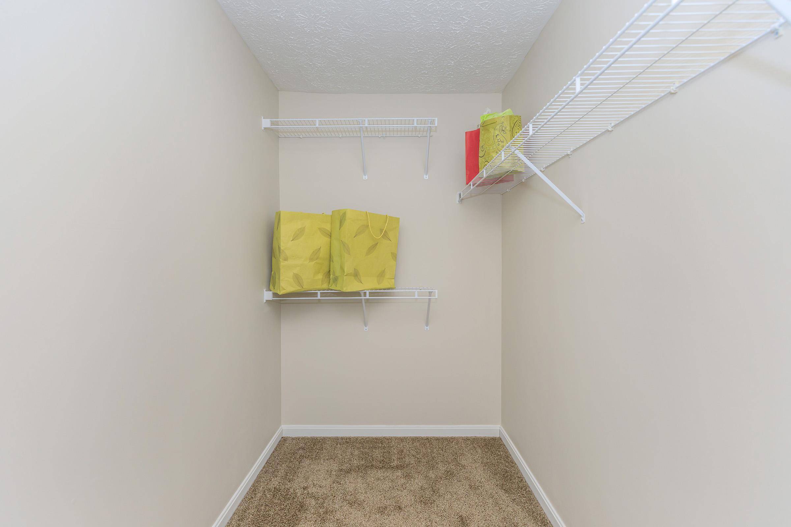
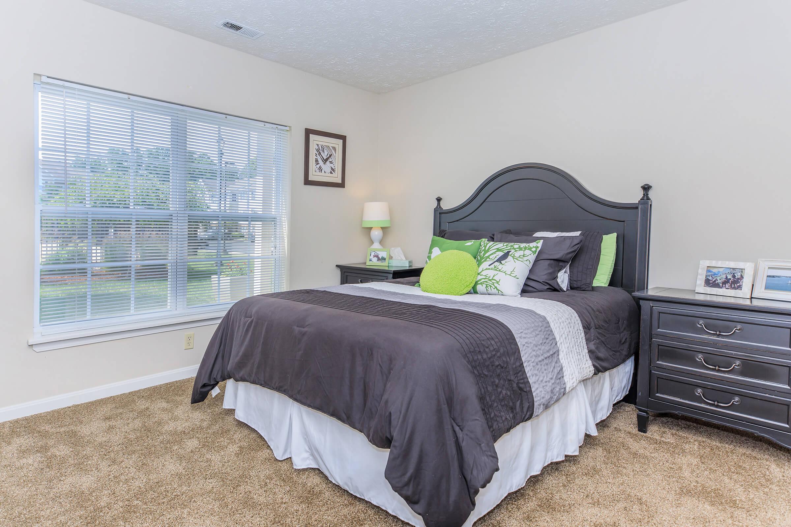
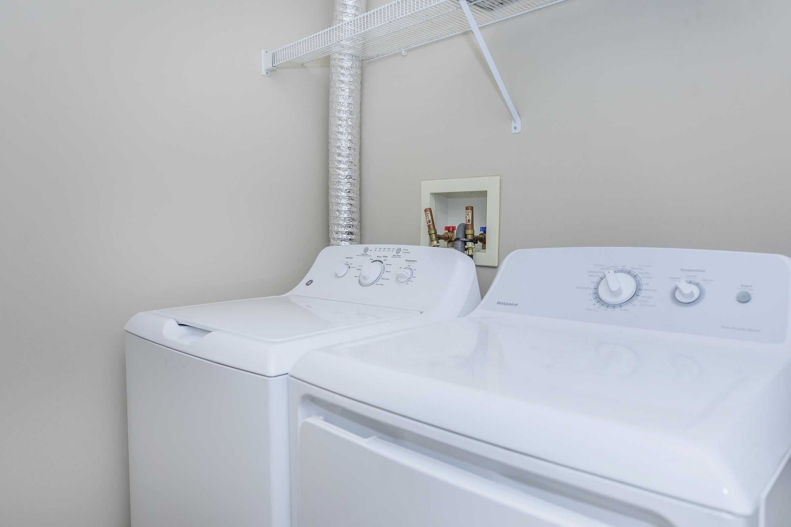
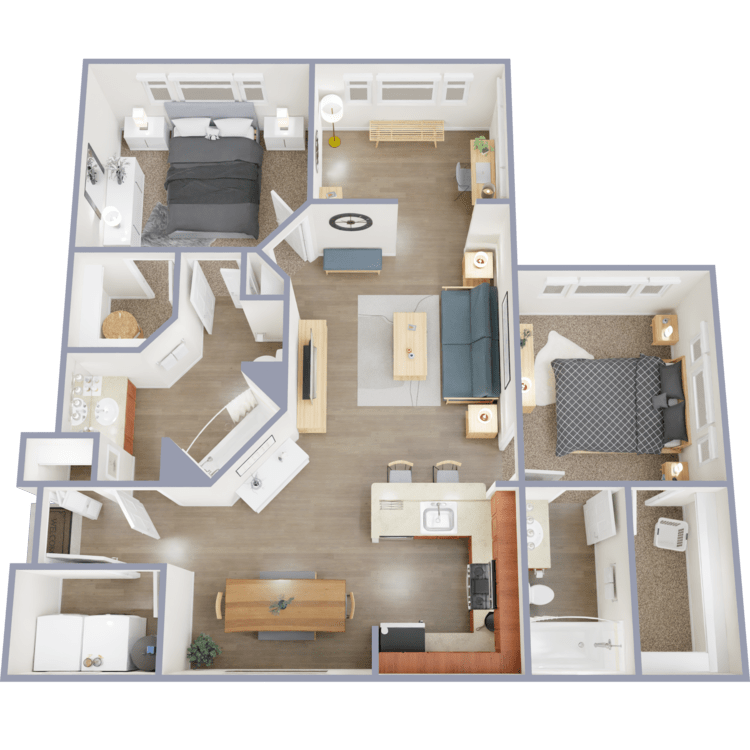
Vanguard Loft
Details
- Beds: 2 Bedrooms
- Baths: 2
- Square Feet: 1400
- Rent: $1720-$2740
- Deposit: Call for details.
Floor Plan Amenities
- Black Appliances
- Cable Ready
- Plush Carpeted Floors
- Ceiling Fans
- Dishwasher
- Efficient Heating and Cooling
- Gas Range
- Maple Cabinetry
- Mini Blinds
- Open, Spacious Loft
- Personal Balcony or Patio *
- Personal Suite Entrance
- Stainless Steel Sink
- Vaulted Ceilings *
- Vertical Blinds
- Spacious Walk-in Closets
- In-Home Washer and Dryer
* In Select Apartment Homes
Show Unit Location
Select a floor plan or bedroom count to view those units on the overhead view on the site map. If you need assistance finding a unit in a specific location please call us at 330-331-6793 TTY: 711.
Amenities
Explore what your community has to offer
Community Amenities
- 24- Hour State-of-the-art Fitness Center w/ Free Weights
- Resort-style Pool w/ Sundeck
- Clubhouse w/Coffee Bar
- 24-Hour Emergency Maintenance
- Detached Garages Available
- Pet-Friendly
- Bark Park
- Bike Racks
- Off-Street Parking
- Professional Maintenance and Management
- Picnic Area w/ Barbecue
- Short-term Leasing Available
Apartment Features
- Fully Equipped Kitchen w/ Built-In Microwave*
- Dishwasher
- In-Home Washer and Dryer
- Personal Balcony or Patio*
- Spacious Walk-in Closets
- Plush Carpeted Floors
- Plank Flooring
- Maple Cabinetry
- Stainless Steel Appliances*
- Stainless Steel Sink
- All Season Sunroom*
- Personal Suite Entrance
- Architecturally Designed Modern Floor Plans
- Vaulted Ceilings*
- Open, Spacious Loft*
- Ceiling Fans*
- Efficient Heating and Cooling
- Gas Range
- Mini Blinds
- Vertical Blinds
- Cable Ready
- Disability Access
* In Select Apartment Homes
Pet Policy
Pets Welcome Upon Approval Limit of 2 pets per home. Combined weight limit is 90 pounds. Non-refundable pet fee is $400 per pet. Monthly pet rent of $30 is charged per pet. Breed restrictions include Akita, Alaskan Malamute, Chow, Doberman Pinscher, German Shepherd, Grant Dane, Husky, Pit Bull Terriers, American Pit Bull Terrier, Bull Terriers, Pit Bulls, American Bulls, American Bull Dogs, French Bull Dogs, Pit Bull Bordeaux, Fila Brasileiro, Rottweiler, Saint Bernard, and Wolf Dog Hybrids, or any other breed with aggressive behavior.
Photos
Community Amenities
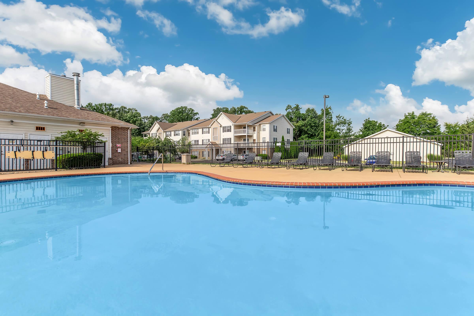
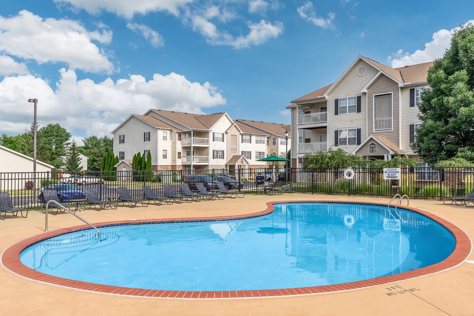
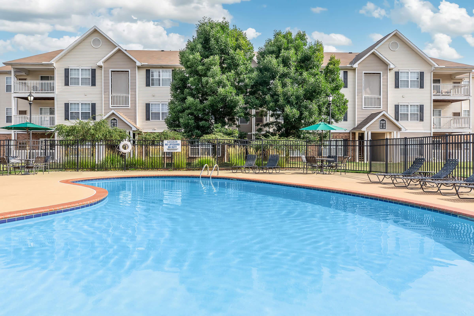
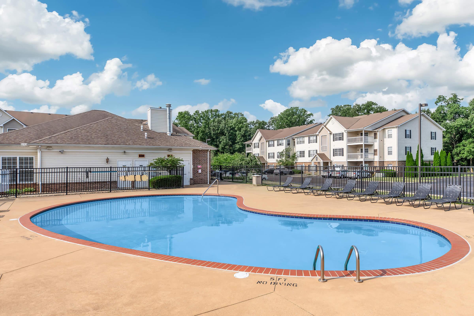
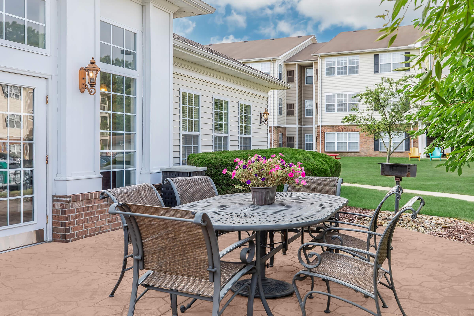
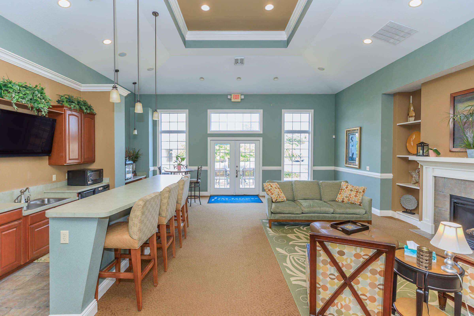
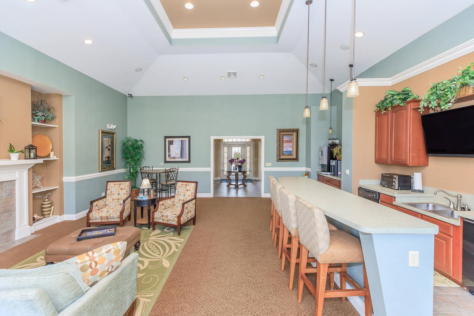
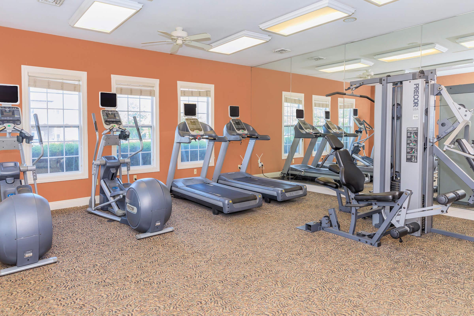
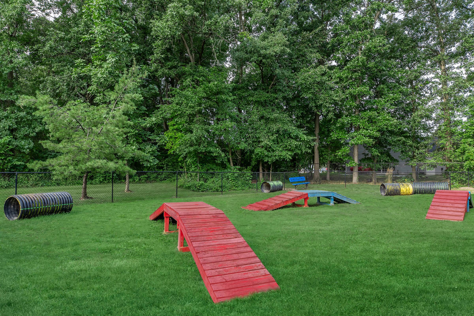
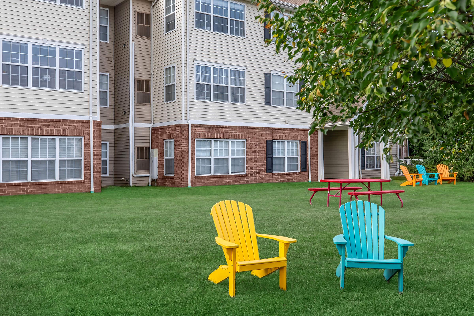
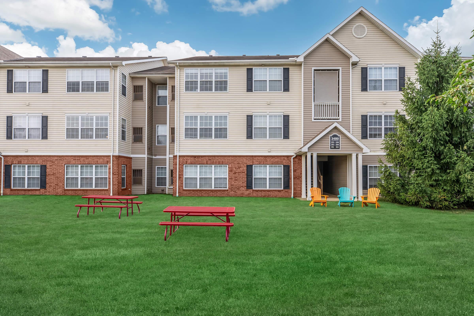
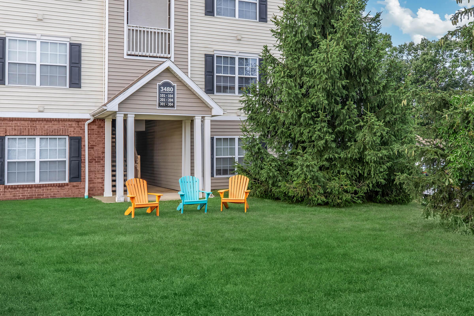
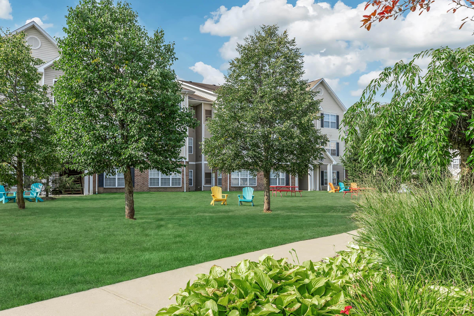
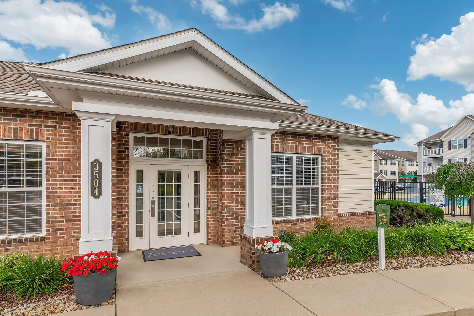
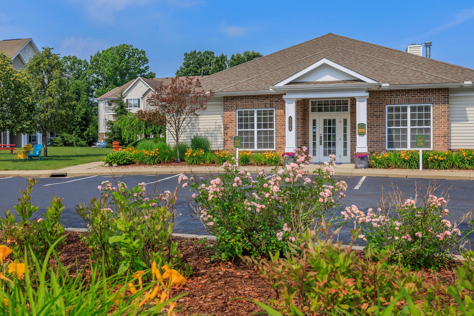
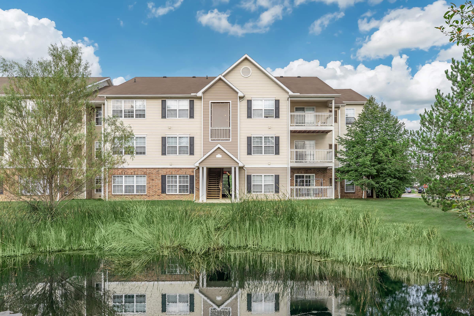
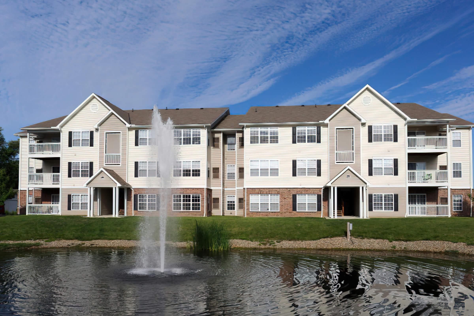
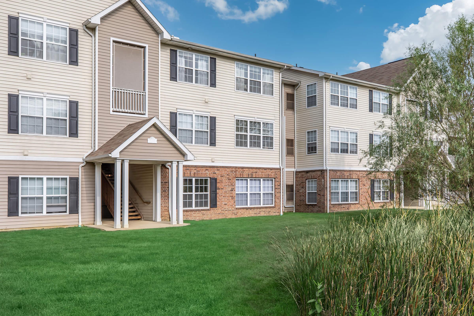
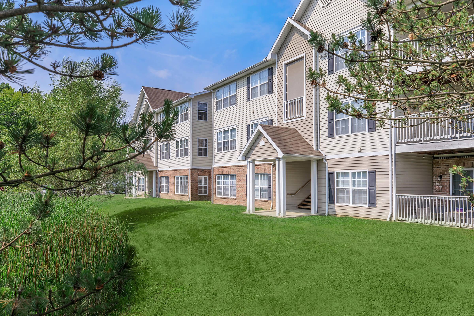
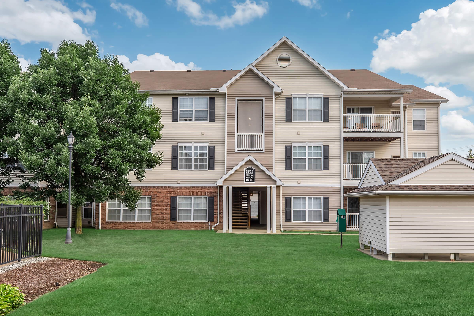
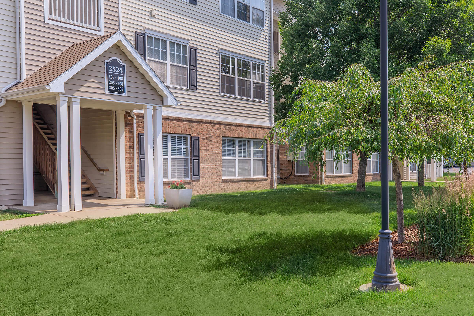
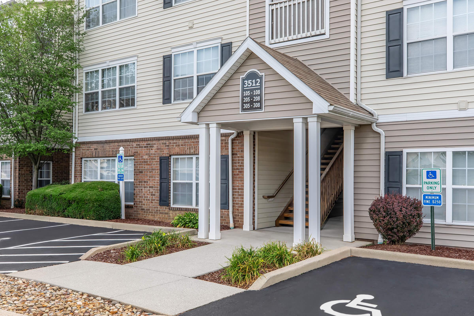
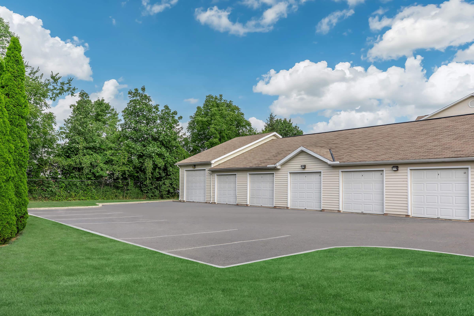
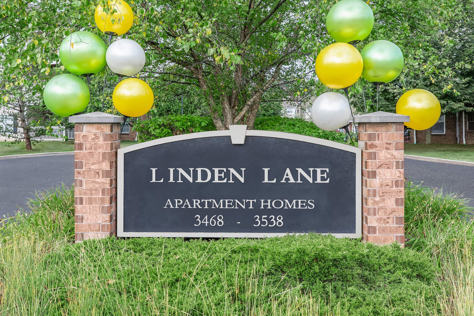
Vanguard









Neighborhood
Points of Interest
Linden Lane Apartments
Located 3504 Wyoga Lake Road Cuyahoga Falls, OH 44224Bank
Cafes, Restaurants & Bars
Cinema
Elementary School
Entertainment
Fitness Center
High School
Mass Transit
Middle School
Post Office
Preschool
Restaurant
Salons
Shopping
Shopping Center
University
Yoga/Pilates
Contact Us
Come in
and say hi
3504 Wyoga Lake Road
Cuyahoga Falls,
OH
44224
Phone Number:
330-331-6793
TTY: 711
Office Hours
Monday 8:00 AM to 5:00 PM. Tuesday 10:00 AM to 5:00 PM. Wednesday through Friday 8:00 AM to 5:00 PM. Saturday 8:00 AM to 4:00 PM.